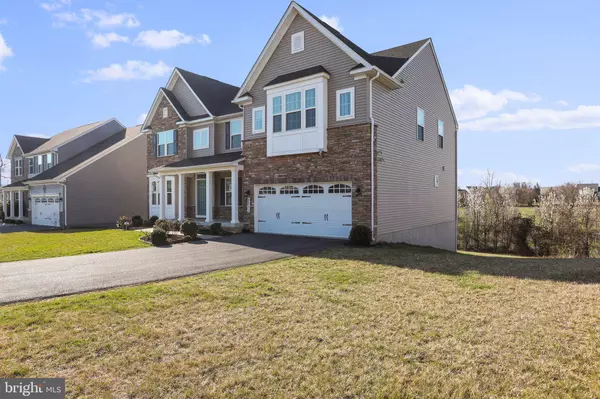$847,000
$826,959
2.4%For more information regarding the value of a property, please contact us for a free consultation.
5211 RED MAPLE DR Frederick, MD 21703
6 Beds
5 Baths
4,911 SqFt
Key Details
Sold Price $847,000
Property Type Single Family Home
Sub Type Detached
Listing Status Sold
Purchase Type For Sale
Square Footage 4,911 sqft
Price per Sqft $172
Subdivision Ballenger Run
MLS Listing ID MDFR2032606
Sold Date 05/04/23
Style Colonial
Bedrooms 6
Full Baths 5
HOA Fees $92/mo
HOA Y/N Y
Abv Grd Liv Area 3,660
Originating Board BRIGHT
Year Built 2018
Annual Tax Amount $6,651
Tax Year 2022
Lot Size 9,315 Sqft
Acres 0.21
Property Description
North East Facing Home - Highly Upgraded Home - No City Taxes - Spacious and infused with natural daylight, this desirable Corsica model has over 5,000+ finished square feet of luxury space – 6 Bedroom 5 Bath. The home is situated in the sought-after and lovely BALLENGER RUN neighborhood. Built on a LUXURY PREMIUM rectangular lot and a walkable distance away from Ballenger creek elementary, Ballenger Creek Middle School & Tuscarora High school. The excellent county-developed trail system features the community within walking distance of Ballenger creek park & Dog park. Featuring a Stone front, Front Porch, huge Composite DECK, and Gazebo set the tone for the rest of the home. Front Porch is cozy and spacious to engage in leisure activities. Walk into an open hardwood floor foyer with a Bedroom attached Full bath, full dining room, and 9ft ceilings. On the main level, we have a Living, Dining, and Bedroom attached Full Bath which leads to a stunning open-concept great room and functional Island kitchen. Gourmet Kitchen has a walk-in pantry, and large island, and showcases Stainless Steel Appliances, Double Wall Oven, Gas Cooktop, and a built-in Microwave oven. Kitchen with a huge Island accented by a Breakfast Dinette that leads to a Deck with Gazebo with beautiful views. Completely PAID OFF SOLAR PANELS generate excess energy currently needed for home – Saving thousands in electricity bills per year!! The home has a Stone gas fireplace that graces the great room. Upstairs you'll find 4 large bedrooms, 3 full bathrooms, Nice Loft Space, and a laundry room conveniently located. A big impressive owner's suite with walk-in closets, Linen Closet, and separate vanities featuring a bathtub with jacuzzi jets and shower. This level has 2 other large bedrooms and a children's bedroom with a walk-in closet. The basement is fully finished with a bedroom with an attached Full Bath, and a Theater room and comes with all plugins needed, a huge great room, and a nice Bar space plus storage space with a truly walk-out to the spacious backyard and also leads to Nice walking trails. The home is within a five-minute drive to the swimming pool and the shopping centers, and Costco down the road. Close proximity to shopping, lots of amazing restaurants & recreation with Sams Club, FSK mall & renowned West view promenade are within a 3-mile radius. This home is not in the city limits of Fredrick, so No City tax. Easily accessible to I-70, I-270 and Route 40s. There's something to love for the whole family. This home will not last long – book a showing today!
Location
State MD
County Frederick
Zoning RESIDENTIAL
Rooms
Other Rooms Living Room, Primary Bedroom, Bedroom 2, Bedroom 3, Kitchen, Basement, Bedroom 1, Laundry, Loft, Utility Room, Media Room, Bedroom 6, Bathroom 1, Bathroom 2, Bathroom 3, Primary Bathroom
Basement Walkout Level, Fully Finished
Main Level Bedrooms 1
Interior
Hot Water Natural Gas
Heating Forced Air
Cooling Central A/C
Fireplaces Number 1
Fireplaces Type Stone
Fireplace Y
Heat Source Natural Gas
Exterior
Parking Features Garage - Front Entry
Garage Spaces 4.0
Water Access N
Accessibility Level Entry - Main
Attached Garage 2
Total Parking Spaces 4
Garage Y
Building
Story 3
Foundation Permanent
Sewer Public Septic
Water Public
Architectural Style Colonial
Level or Stories 3
Additional Building Above Grade, Below Grade
New Construction N
Schools
School District Frederick County Public Schools
Others
Senior Community No
Tax ID 1128594116
Ownership Fee Simple
SqFt Source Assessor
Special Listing Condition Standard
Read Less
Want to know what your home might be worth? Contact us for a FREE valuation!

Our team is ready to help you sell your home for the highest possible price ASAP

Bought with Mark Brown Jr. • Real Estate Professionals, Inc.





